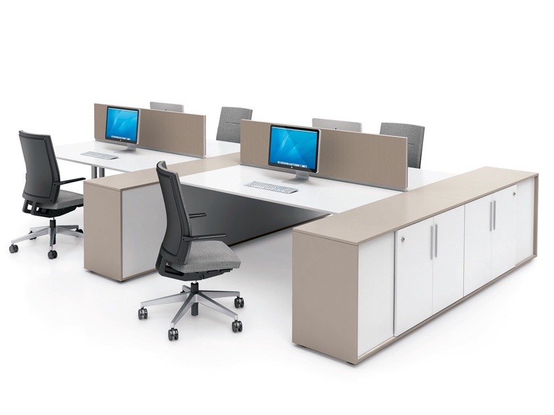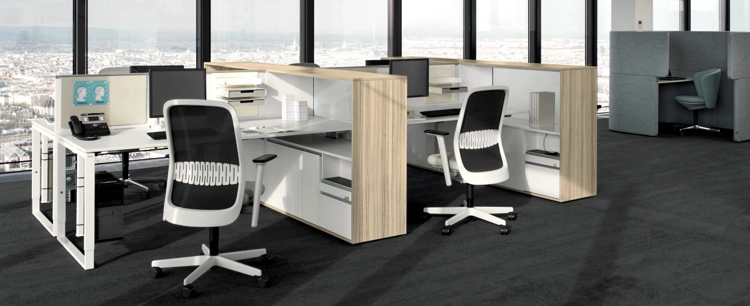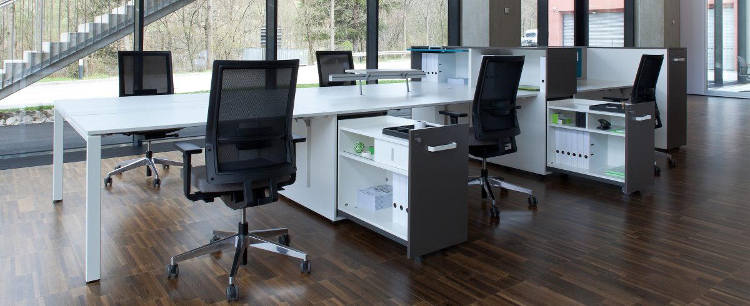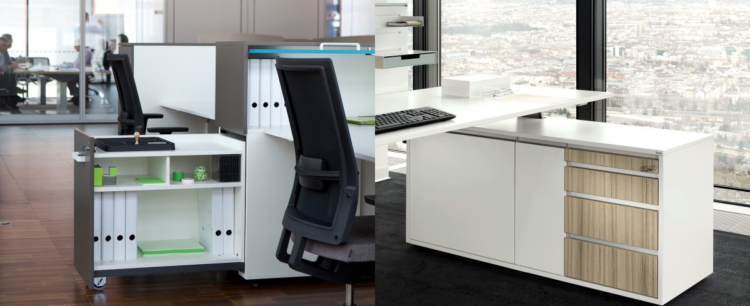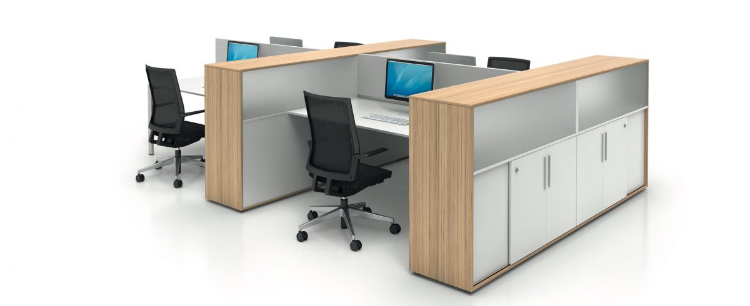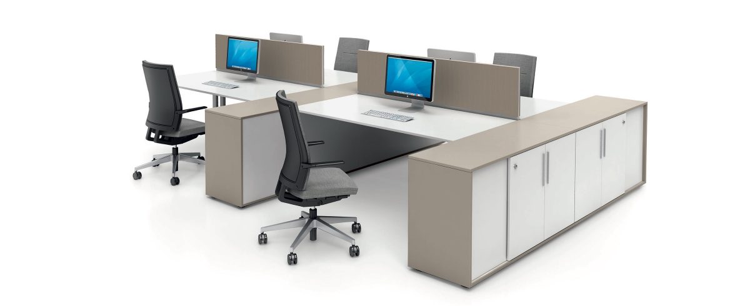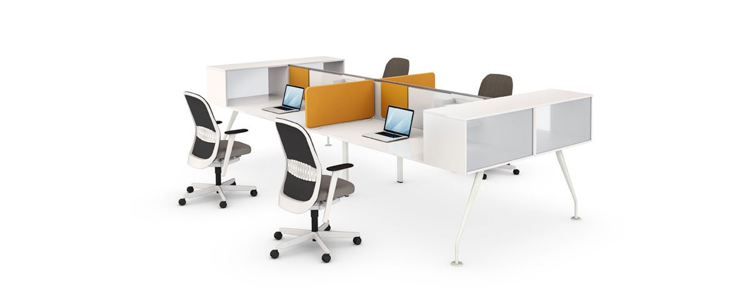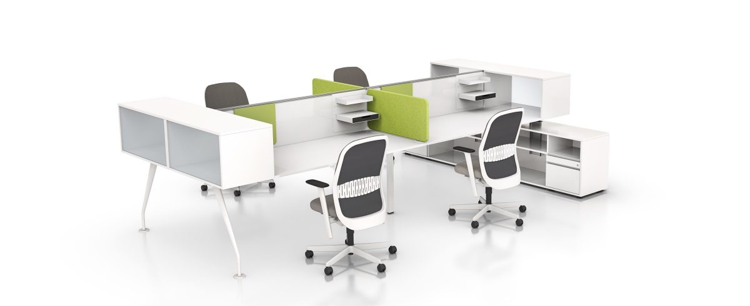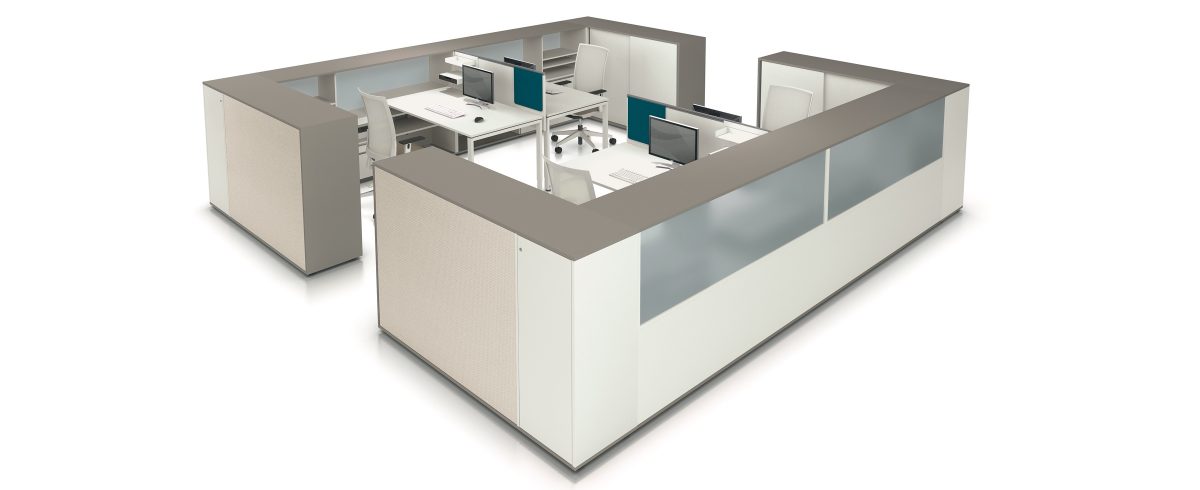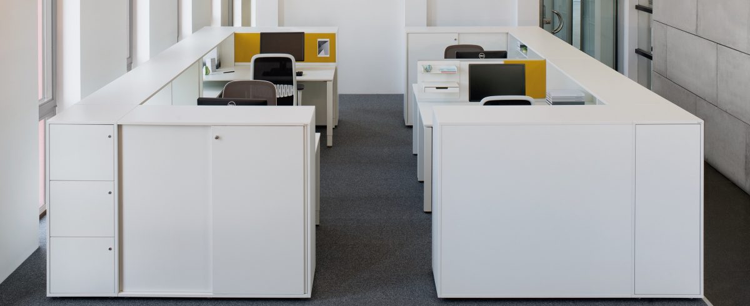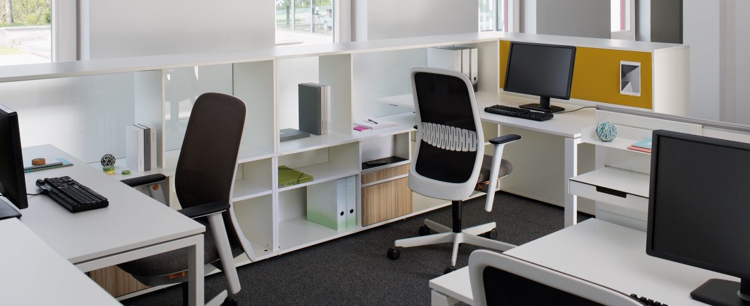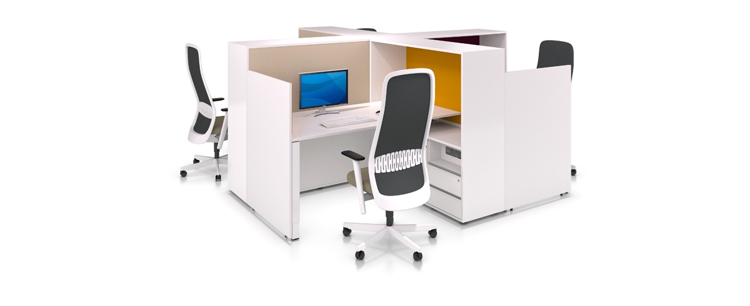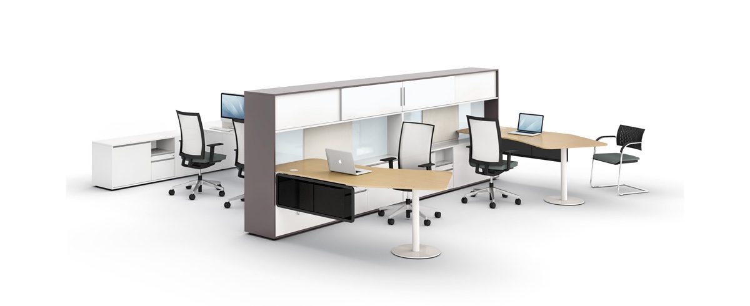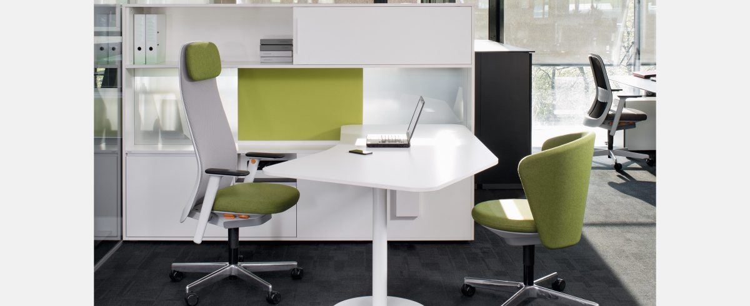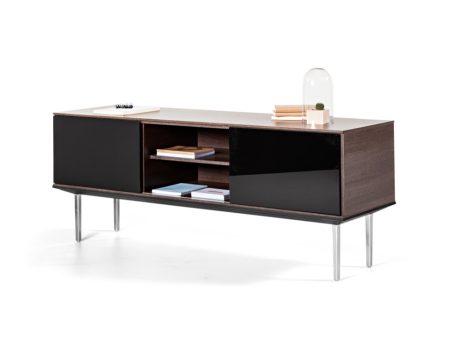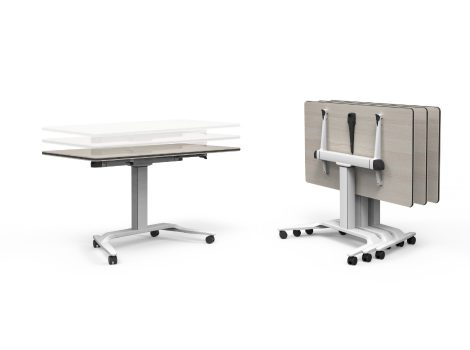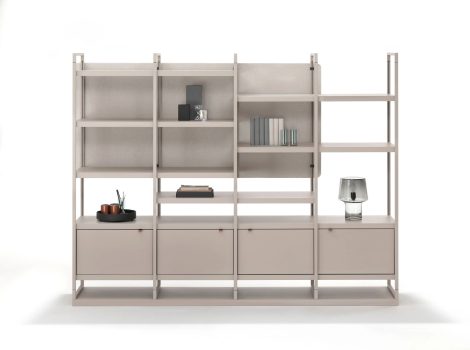CUBE_S
Like working in a cockpit.
CUBE_S impresses with its new standard for stationary workplaces in compact office layouts. CUBE_S workplace modules offer great comfort with individually customisable, sophisticated workstation organisation. Like working in a cockpit.
CUBE_S workplace modules enable concentration and focus in open-plan office layouts, while simultaneously supporting teamwork with transparent elements and visual contacts.
The desired visual and acoustic screening allows targeted control with varying cabinet heights. All necessary utensils and documents are within reach. Horizontal surfaces, shelves and vertical pinboards can be selected according to individual requirements.
- Screening in an open room both visually and acoustically because of the storage area on the side.
- Like working in a cockpit. More legroom and personal storage space directly at the workstation.
- Increased space efficiency by extending working surface into cabinet.
- Perfect cable management from the floor opening through the cable chain and the cabinet.
Layouts
Cabinets of different heights can be connected to the desks in a variety of ways. Third working levels and organisational elements offer a variety of individual workplace modules:
1. Bridge Layout – Modular cabinets take on the role of screening workstations from the corridor and neighbouring desks. By extending the worksurface with the open shelf of the CUBE_S cabinet, it is possible to create generously sized workstations. Desk tops of 120 cm become 160 cm worksurfaces, both visually and functionally. Bridge layouts are ideal for both team and focussed working. The modular cabinet functions either as a freestanding or dividing element between workstations.

2. Cluster Layout – Cluster layouts are distinguishable by the high degree of shielding they offer from surrounding walkways in the office. This layout is the ideal solution for areas where there is a need for lots of storage and high levels of space efficiency, especially when working face to face or back to back with colleagues, for example – as a service area. A homeogeneous work setting, enclosed by storage that fosters teamworking.

3. Cross Layout – The cross layout is unmistakeable with its star-shaped configuration of four modular cabinets. This layout offers a high degree of forward and sideways screening from neighbouring workstations. The compact, cockpit-like workstations offer both acoustic and visual privacy and allow for concentrated working in a lively work environment.

4. Spine Layout – In the »Spine« configuration, the modular cabinet connects and separates workstations that are alternately connected. The entire cabinet is available for storage.

Design: Christian Horner
Awards:


![]()
Certificates:







